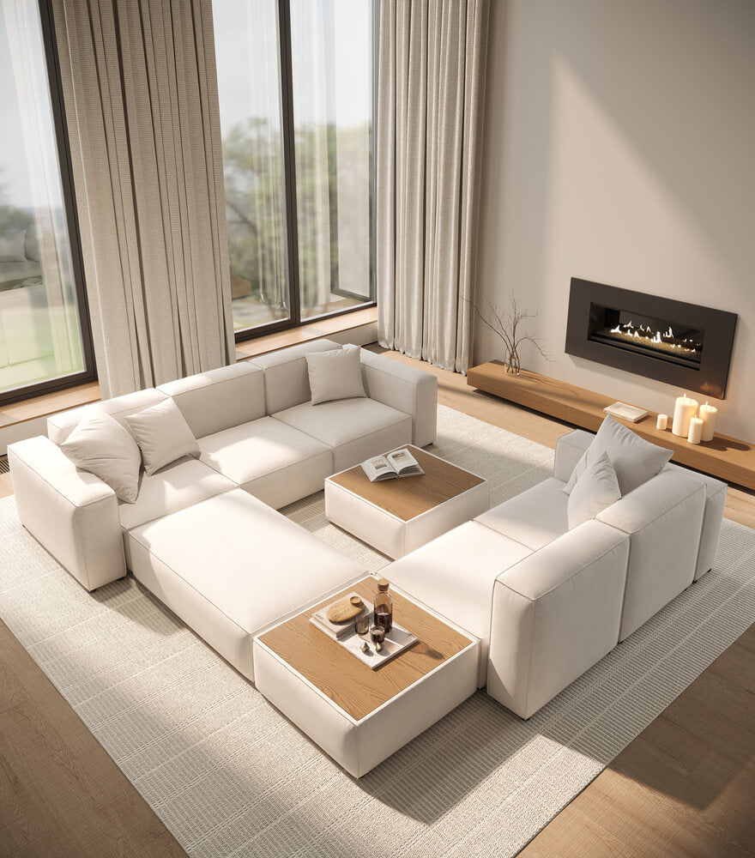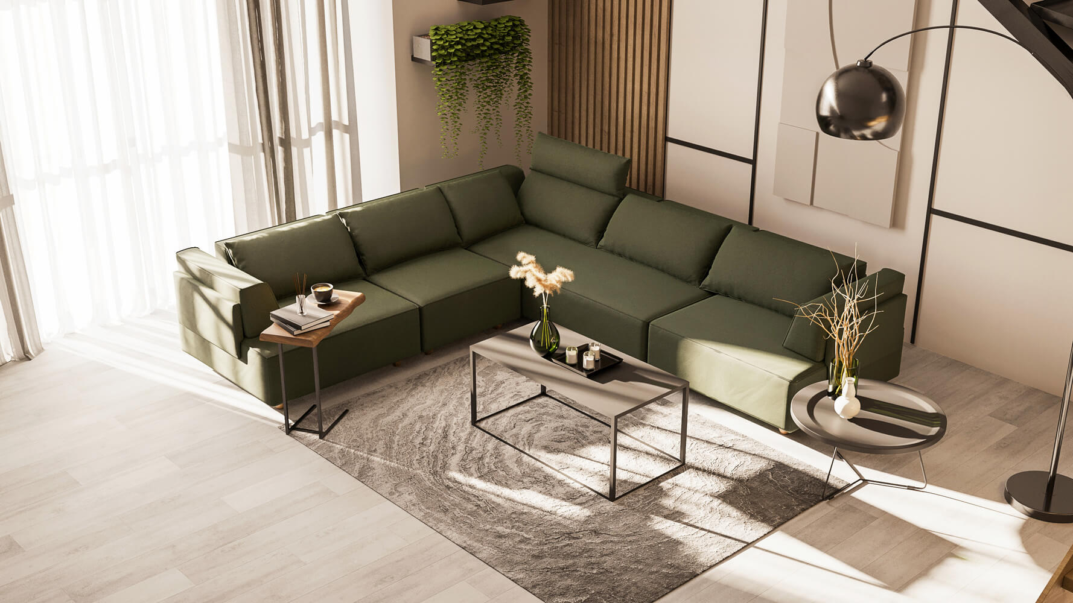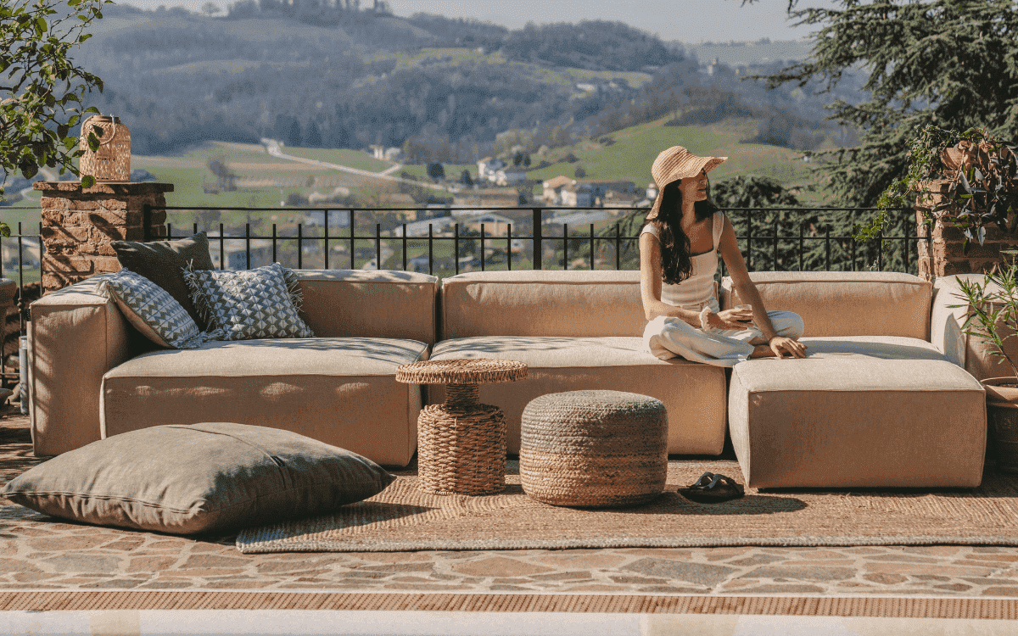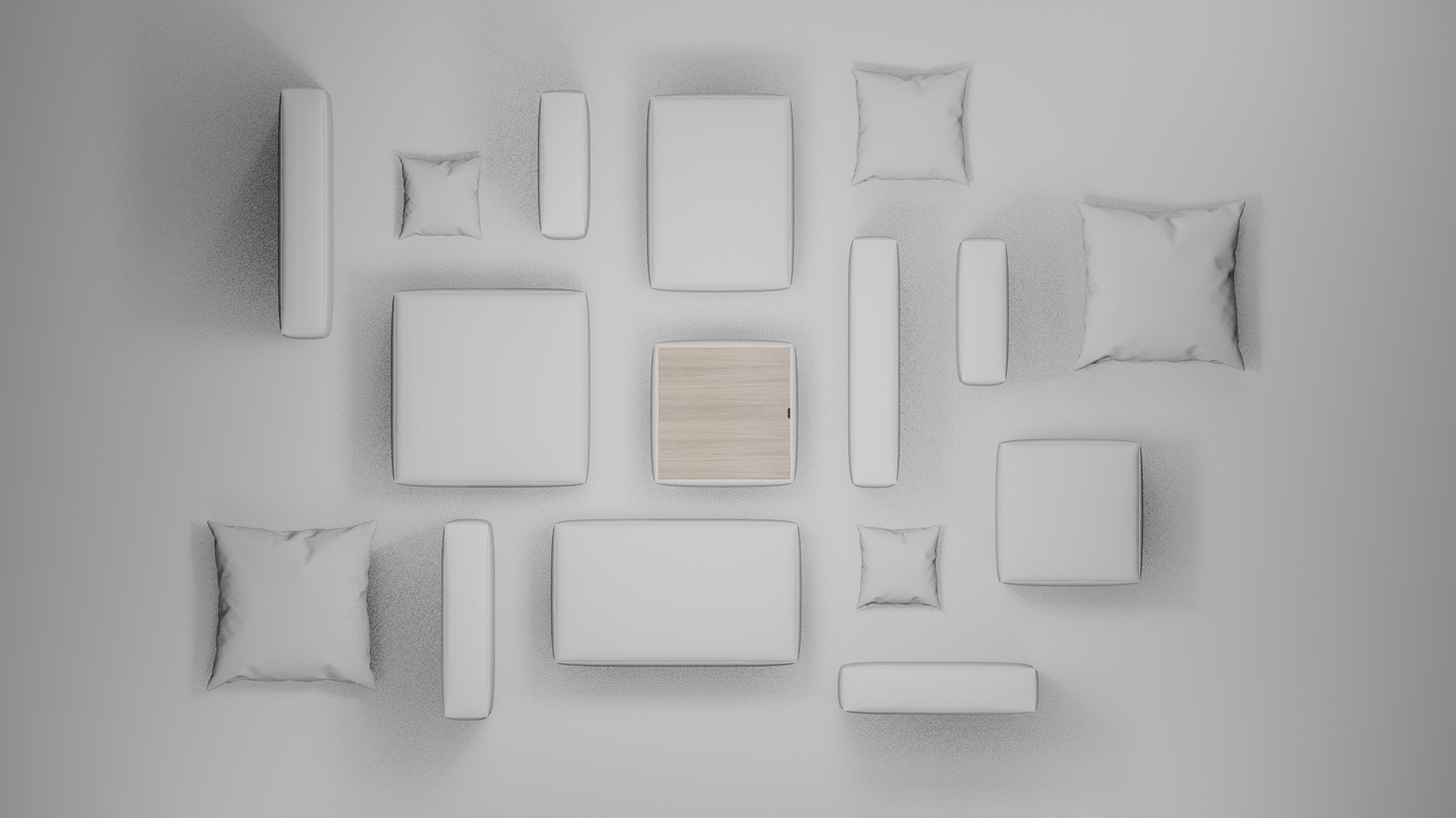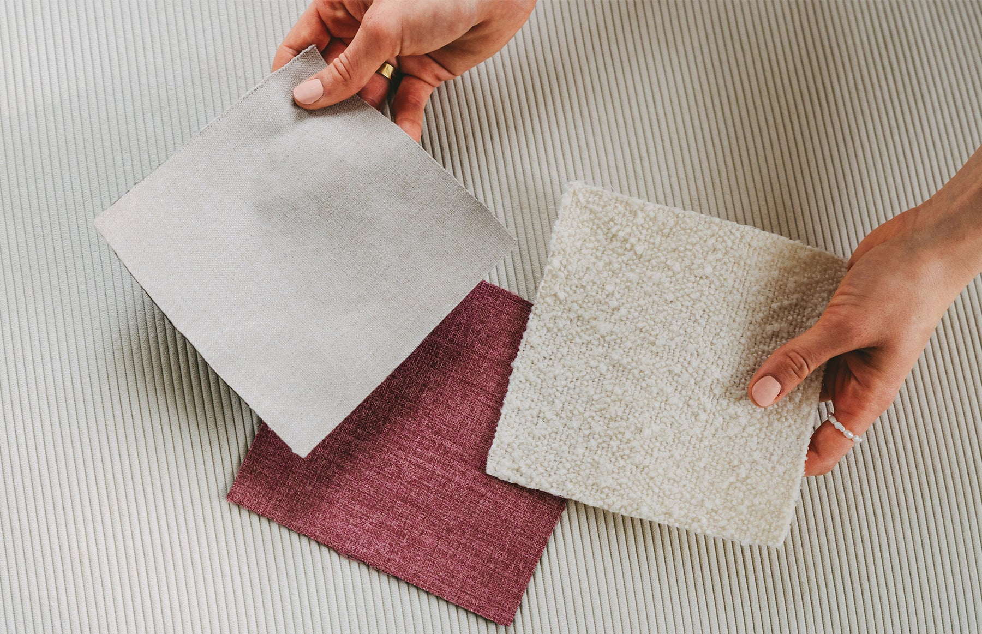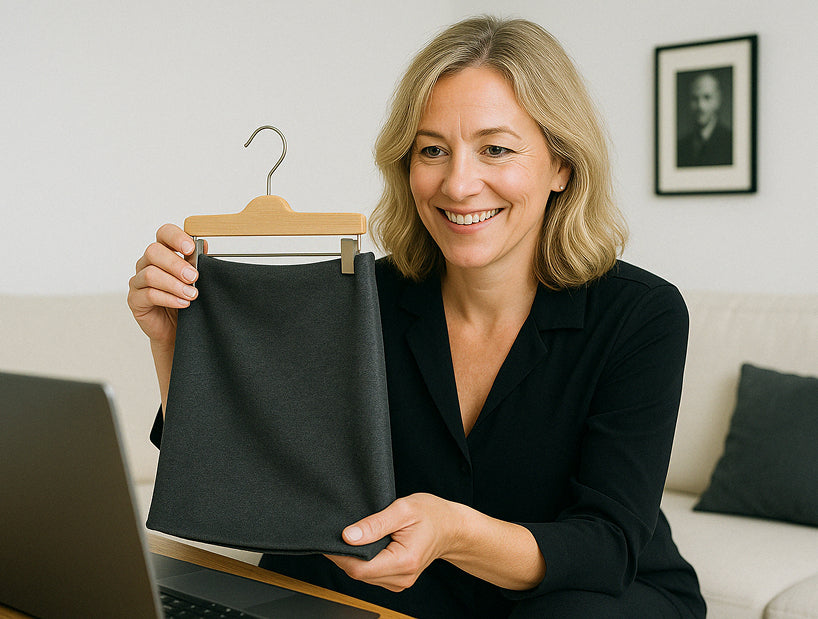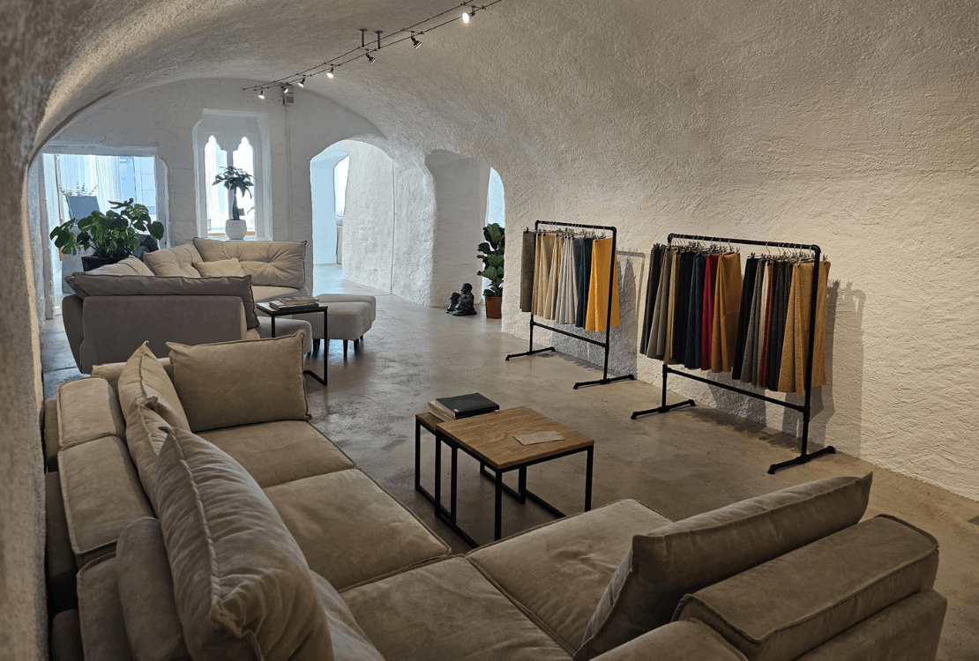Ordering the furniture in a room can be a real challenge - but with the right tips and tricks you can optimally use the room and create a harmonious and functional environment. In this article we will deal with the basics of the room layout, give practical tips for design and avoid frequent mistakes. Let's get started!
Basics of the room layout
The importance of the room layout
The room layout is of great importance for the function and aesthetics of a room. A well -designed room layout can make the room appear larger and more inviting, while an incorrect division overloaded the room and makes it appear uncomfortable.
The planning of the room layout should also take into account the cultural aspects that can influence the use of the room. In many cultures, for example, special emphasis is placed on the orientation of furniture according to certain cardinal points in order to create harmony and balance in the room.
Key factors for an effective room layout
There are some important factors to consider when layouting the room:
- User -friendliness: The room should be functional and do justice to the needs of the people who use it.
- Traffic flow: It is important to ensure a smooth passage in the room so that people can move freely.
- Balance: A balanced room layout creates harmony and looks visually appealing.
- Light and colors: The right lighting and color choice can influence the perception of the room and make it appear larger or more comfortable.
Another important factor in the room layout is acoustics. The placement of furniture and materials in the room can affect sound reflection and thus improve or worsen the sound quality. Through targeted measures such as carpets, curtains or sound absorbers, rooms can be designed so that they offer a pleasant acoustic environment.
Practical tips for the room layout
How to use the room efficiently
To optimally use the room, I recommend the following steps:
- Analyze the room: Mass the room carefully and write down the exact dimensions.
- Create a sketch: draw a sketch of the room and consider how best to arrange the different pieces of furniture.
- Grouping similar functions: places furniture with a similar function to ensure better organization.
- Use the walls: Place larger pieces of furniture along the walls to open the room and create more space.
- Avoid excessive decoration: less is often more - avoid overloaded rooms by a conscious selection of decorative objects.
Adjust your living space with our modular sofas at any time to your needs. Find your modular dream sofa:
The role of furniture in the room layout
The right choice of furniture is crucial for an optimal room layout. Here are some points that you should consider:
- The size of the pieces of furniture: make sure that the pieces of furniture fit the scale of the room. Even pieces of furniture that are too large can leave the room overloaded, while too small pieces of furniture make the room appear under -dimensioned.
- Multi -purpose furniture: If you want to save space, search for pieces of furniture that can fulfill several functions, e.g. A sofa with built -in storage space or one Modular sofa.
- Mobility: Decide for pieces of furniture that can be easily moved to make the room flexible. To test this, we recommend a visit to one Livom showroom.
The selection of the right colors for your furniture can also have a major impact on the room layout. Bright colors make the room appear larger and airier, while dark colors can optically reduce the room. So think carefully about what colors you choose for your pieces of furniture.
Unsure of the color selection? Order here Free fabric pattern
Another important factor in the room layout is to consider the natural light source. Place your furniture so that you can optimally use the daylight. Avoid placing furniture in front of windows, as this can block the incidence of light and make the room look darker.
Here is an example of a possible room layout with our Modular sofa Louis:

Tricks for an optimal room layout
Colors and lighting to improve the room layout
Colors and lighting play an important role in the design of the room layout:
- Bright colors: Use bright colors on the walls to make the room appear larger and more open.
- Natural light: Use the natural light by removing heavy curtains or replacing light -permeable curtains.
- Additional lighting: Complete the natural light with well -placed lamps to optimally illuminate the room.
Room layout for small rooms
The room layout in small rooms requires special attention. Here are some tips on how you can make the room appear larger:
- Mirror usage: Place mirrors compared to windows or in strategic areas to visually expand the room.
- Use bright colors: Use bright colors to make the room appear airy and more spacious.
- Use furniture with a high storage space: Decide for furniture with integrated storage space in order to use the space as best as possible.
When laying up the room in small rooms, it is important to also take into account the ceiling. By using vertical elements such as shelves or high plants, the view is directed upwards and the space automatically has a larger effect.
Another trick to optimally use small rooms is to choose multifunctional pieces of furniture, such as Modular sofas. Foldable tables or Soft sofas with storage space offer not only flexibility, but also additional space for the storage of objects that are not required every day.
Discover our selection of modular sofas with sleeping function
Frequent errors in the room layout
Avoid overloaded rooms
One of the most common mistakes in the room layout is to overload the room with too many furniture or decorative items. This can make the space be overwhelming and uncomfortable. Make sure that you only overhale the furniture and decorations that you really need and that are appropriate to your room size.
The importance of balance in the room layout
Another frequent error is an unbalanced room layout. An uneven distribution of the furniture can make the room appear inharmonically. Make sure that you position the furniture so that a balanced balance is created. Consider the size, function and visual weighting of the individual pieces of furniture.
When planning the room layout, it is important to also take into account the natural light sources. A room with a lot of daylight can be visually enlarged and brightened by skilful placement of mirrors or light coloring. Make sure that no furniture blocks the natural light source and thus make the room look darker.
Final thoughts on the room layout
The advantages of a well thought -out space layout
A well thought -out room layout offers numerous advantages. It creates a pleasant atmosphere, improves the flow of traffic and maximizes the available place. By taking time to carefully planning your room layout, you can create a functional and appealing environment. You can also discuss your room layout with a furniture expert. We recommend one for this Livom showroom to visit.
How to improve the room layout over time
The room layout is not a final decision. Over time, your needs can change and you may want to adjust the room layout. So it's worth it to Modular sofa to consider when facility. Be open to changes and experiment with various arrangements to find out what works best for your room.
With these tips and tricks you can easily master the room layout and create an optimally organized room. Use the possibilities that you offer furniture, colors and lighting to make the room functionally and aesthetically appealing. Have fun setting up!
Modular sofa Jenny With washing and changeable references:

The importance of Feng Shui in the room layout
Feng Shui can play an important role in designing the room layout. This centuries -old Chinese practice aims to produce harmony between people and the surrounding area. By using Feng Shui principles, you can optimize the flow of energy in your room and create a balanced atmosphere.
A central aspect of the Feng Shui in the room layout is the placement of furniture. It is recommended to place furniture in such a way that a harmonious flow is created and the movement in the room is not hindered. In addition, the selection of colors and materials also plays an important role in promoting positive energy in the room.



